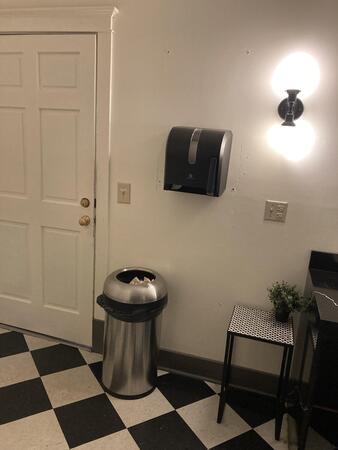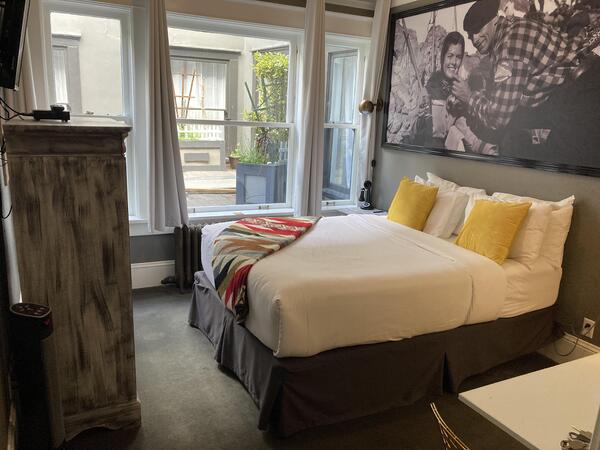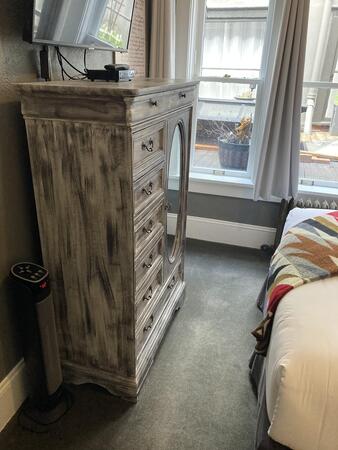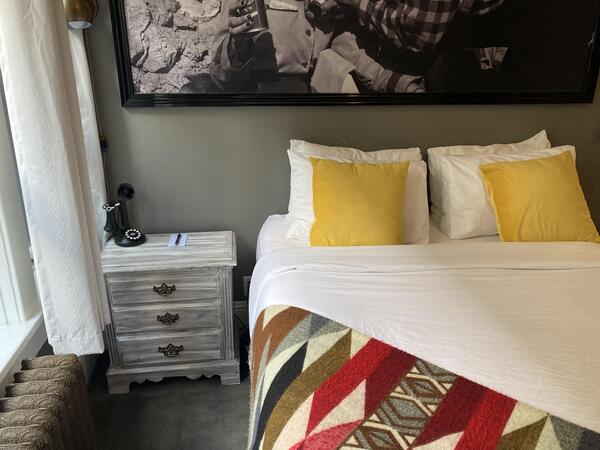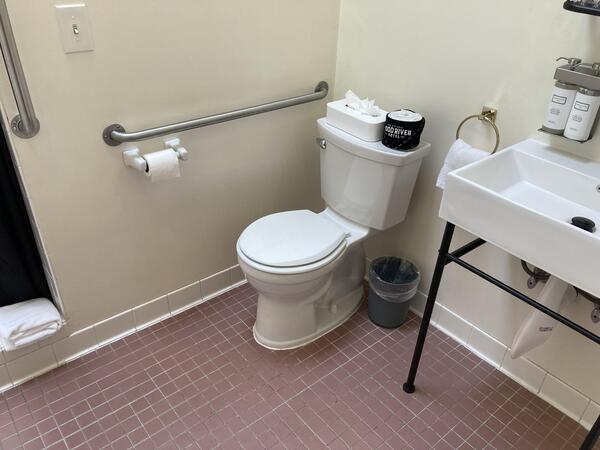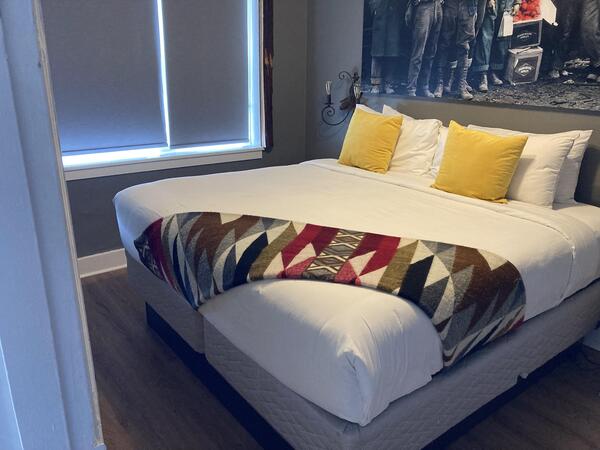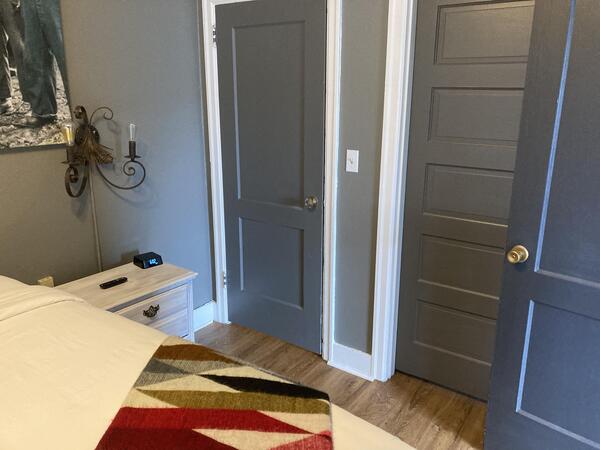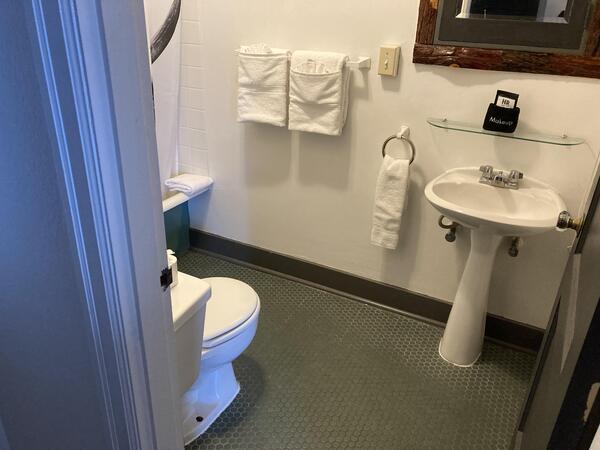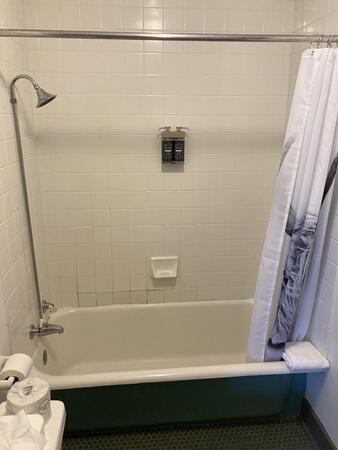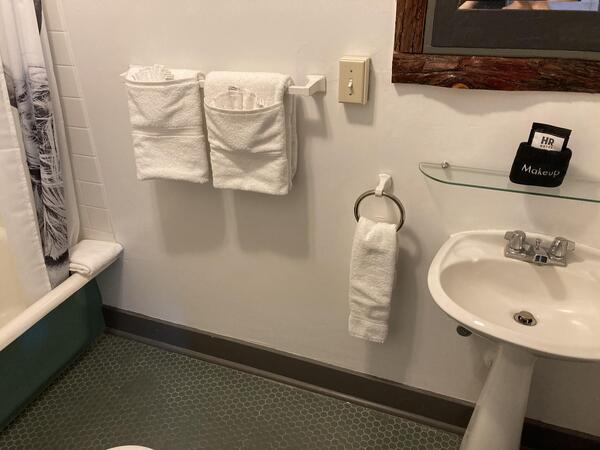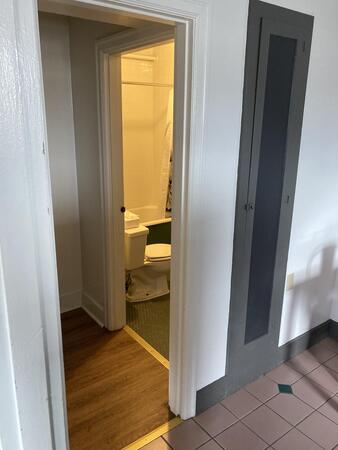Hood River Hotel
Last Updated: April 18, 2023
Parking
On-site parking: No designated lot, parking is street parking both in front of and adjacent to the business.
Curb: Curb cuts located at street corners.
Street crossing: May be required based on parking location.
Cost: $1/hr
Closest public transit stop: State St. and 4th. St. (0.2mil), serviced by Columbia Area Transit
Entrance and Lounge
Step-free access: Yes, incline to door
Doorway: Lever handle and double doors
Threshold: ½ in. ledge
Flooring: Rug on tile
Seating options: 2 couches and multiple armchairs
Check-in counter: 44 in. high
Elevator: Yes
Dining
Restaurant access: Can be accessed both through the hotel’s lounge and from the street
Doorway: Lever handles and 52 in. wide double doors
Flooring: Hardwood with a rug in front of street entrance
Bar height: 42 in.
Tables: Tables have 26” in. knee clearance, some tables have a bar in the middle and some are entirely wheelchair-accessible.
Chair type: Arm-less
Available power outlets: No
Quieter times: End of day
Music playing: Yes
Other: There is a lofted section accessed by stairs but most seating is located on the ground floor.
Menu
Gluten-free options: Yes
Vegetarian options: Yes
Vegan options: Yes
Online: Yes
Listed allergens: No
Large-print version: No
Braille: No
Languages: English
Flashlight: Yes, available upon request
Magnifying glass: Yes, available upon request
Staff
Knowledgeable on allergens: Yes
Languages spoken: English and Spanish
Knowledgeable on ASL: No
Knowledgeable on disability services: Yes
Public Bathroom Access
Location: Located on ground floor
Threshold: ½ in. lip
Doorway: Turn knob and 32 in. wide
Occupancy type: Stalls
Accessible stall: Yes. Includes grab bars behind toilet and room for side transfer
Sink: 30 in. of knee clearance with covered pipes underneath
Soap: Located above sink
Hand drying: 51 in. off ground
Other: Outlet for charging available in bathroom
Hotel Room Access- Room 314
Bedroom Interior
Step-free access: Yes, access by elevator
Connected rooms: None
Doorway: 30 in. wide with flat threshold and opens into the room. Door knob is a turn knob and lock requires both hands to open door.
Flooring: Carpeted
Light switch location: Other side of room from bed and 46 in. off the ground
Bed height: 28 in. and cannot be modified
Perfumed cleaning products: Yes, all-natural products, and air freshener is used between visitors.
Fridge access: Yes
Visual alarm system: No
Visible notification device: No
Seating: Two armless chairs with a wheelchair-accessible table
Storage: Height of closet railing is 65 in. and top dresser drawer is 56 in. high.
Bathroom Interior
Doorway: 27 in. wide with a turn knob and opens into the bathroom
Threshold: ½ in. lip
Shower: Stand-up shower with grab bars on inside and outside wall with a 7 in. ledge to enter. Space to enter shower is 2 ft wide. Shower head has hand-held component. Shower seats and non-slip mats available upon request.
Height of towel rack: 50 in
Sink height: 26in. clearance
Soap and hand drying: Height of soap is 46 in. and hand drying is 32 in. high.
Height of light switch: 46 in. off the ground
Toilet access: Side bars with room for front transfer
Hotel Room Access- Street Access Room
Room Interior
Amenities: Separate living room and kitchen
Step-free access: Yes, entrance is located from the street.
Doorway from street: 32 in. in width with a turn knob and opens into the room.
Flooring: Hardwood with rug in living room
Light switch location: Other side of room from bed and 48 in. off the ground
Bed height: 33 in. and not able to be modified
Space around bed: 24 in. in front of bed and 80 in. by 48 in. space next to bed.
Telephone: Next to bed
Perfumed cleaning products: Yes, all-natural products, and air freshener is used between visitors.
Fridge access: Yes
Storage: Closet with railing 65 in. above ground
Visual alarm system: No
Visible notification device: No
Doorway to kitchen: 28 in. wide
Kitchen dimensions: 28 in. space between stove and fridge leading to sink. Table is 26 in. tall with armless chairs.
Bathroom Interior
Doorway: 28 in. wide with a turn knob and opens into the bathroom
Threshold: ½ in. lip
Shower: Bathtub with stationary shower head. Shower seats and non-slip mats available upon request.
Grab bars: None in shower or by toilet.
Height of towel rack: 47 in.
Sink height: 31 in. pedestal-style.
Soap height: 46 in.
Height of light switch: 48 in. off the ground.
Other Information
- There are no ADA-certified accessible rooms
- There are no connecting rooms for accompanying caretakers
- Guests are often given, and encouraged to ask, for preference on room location











